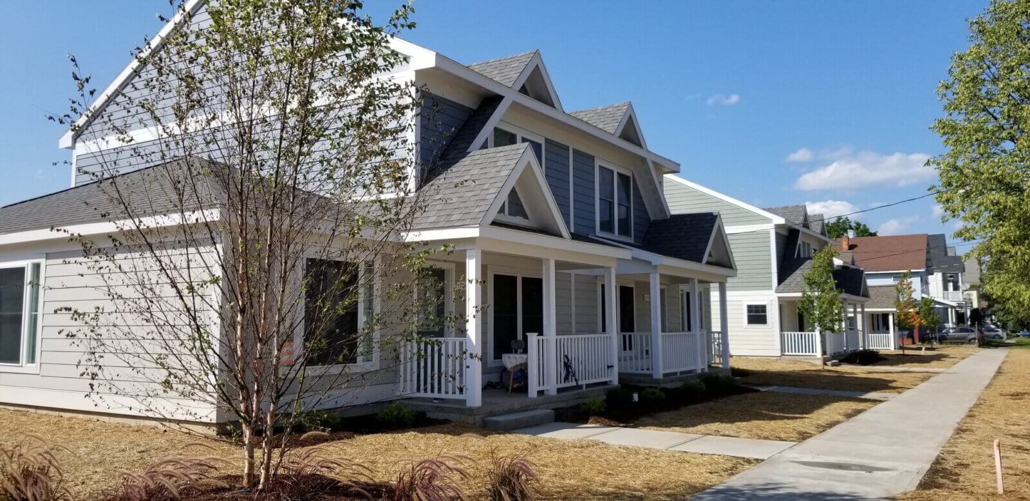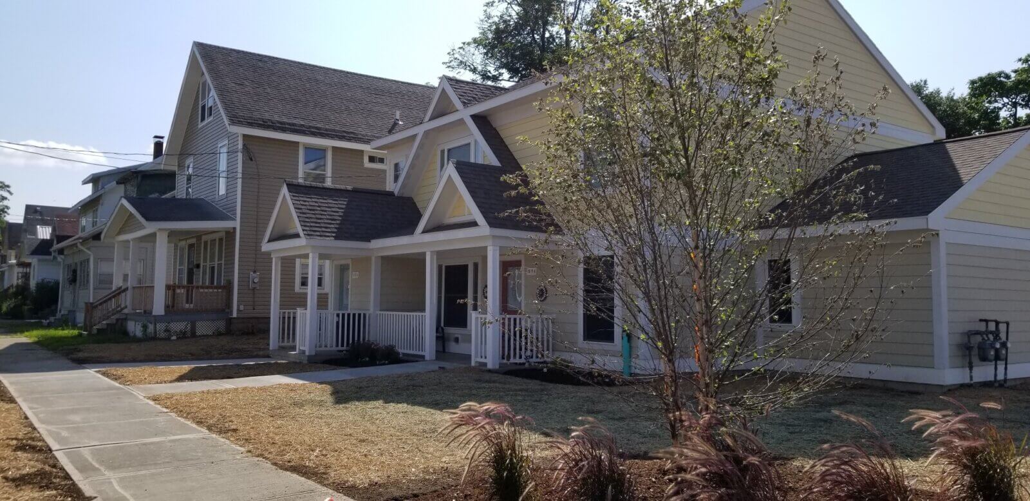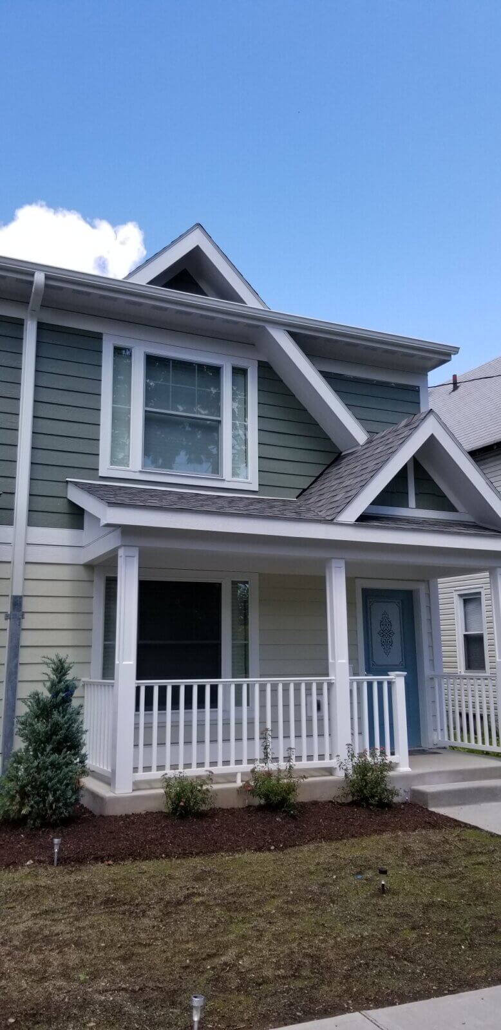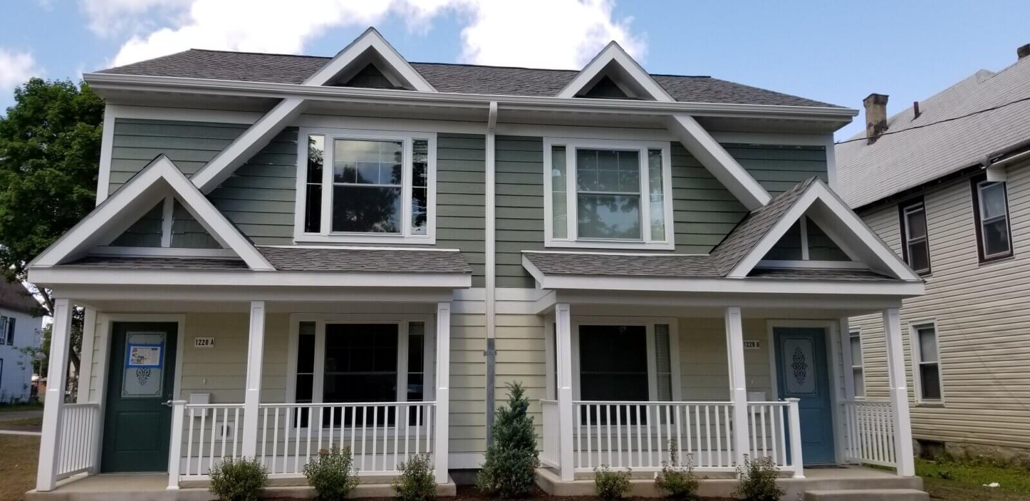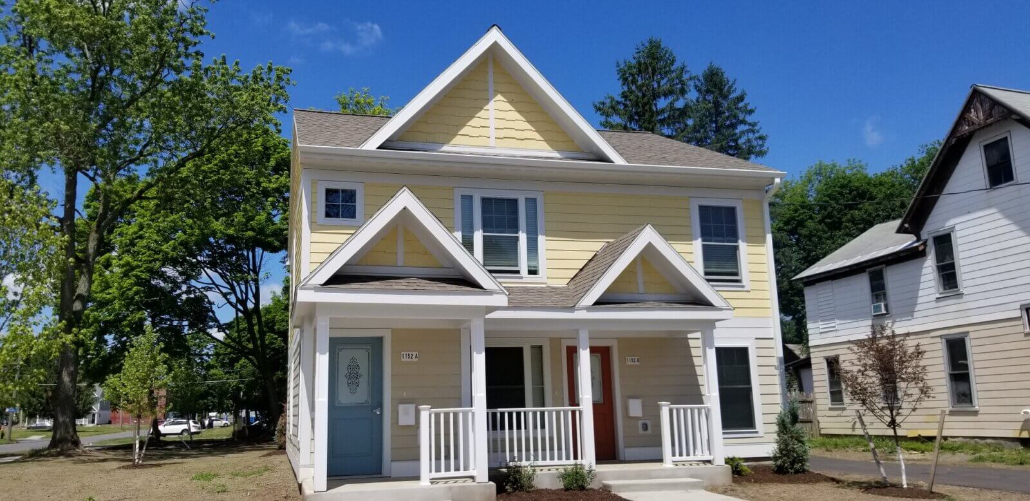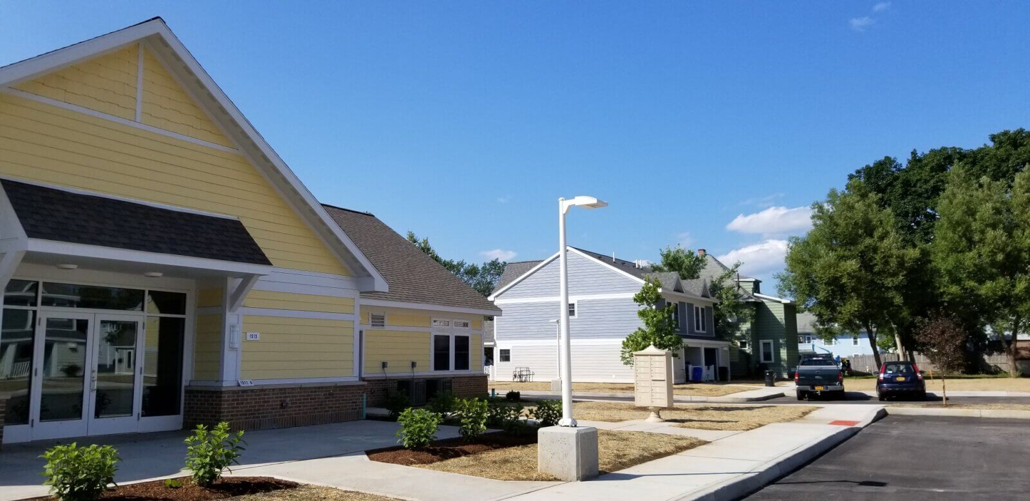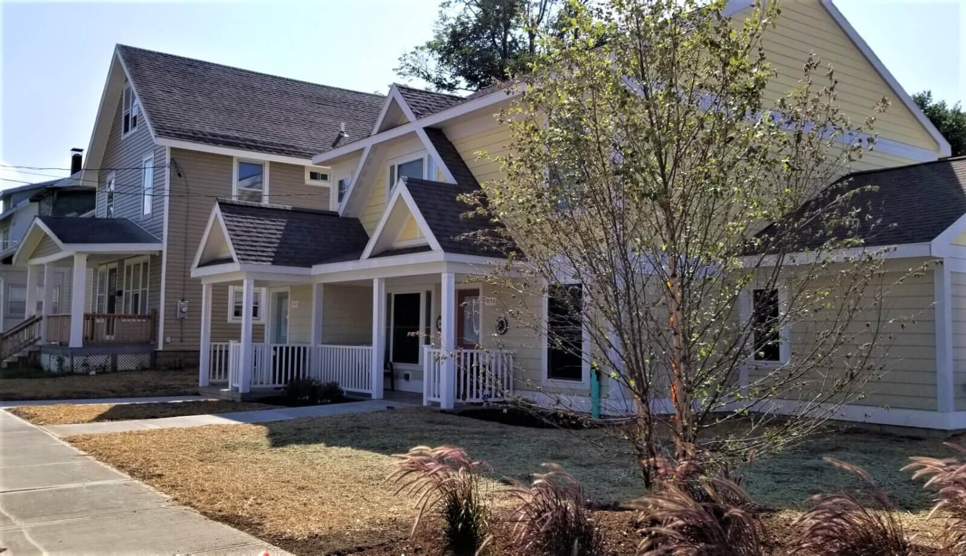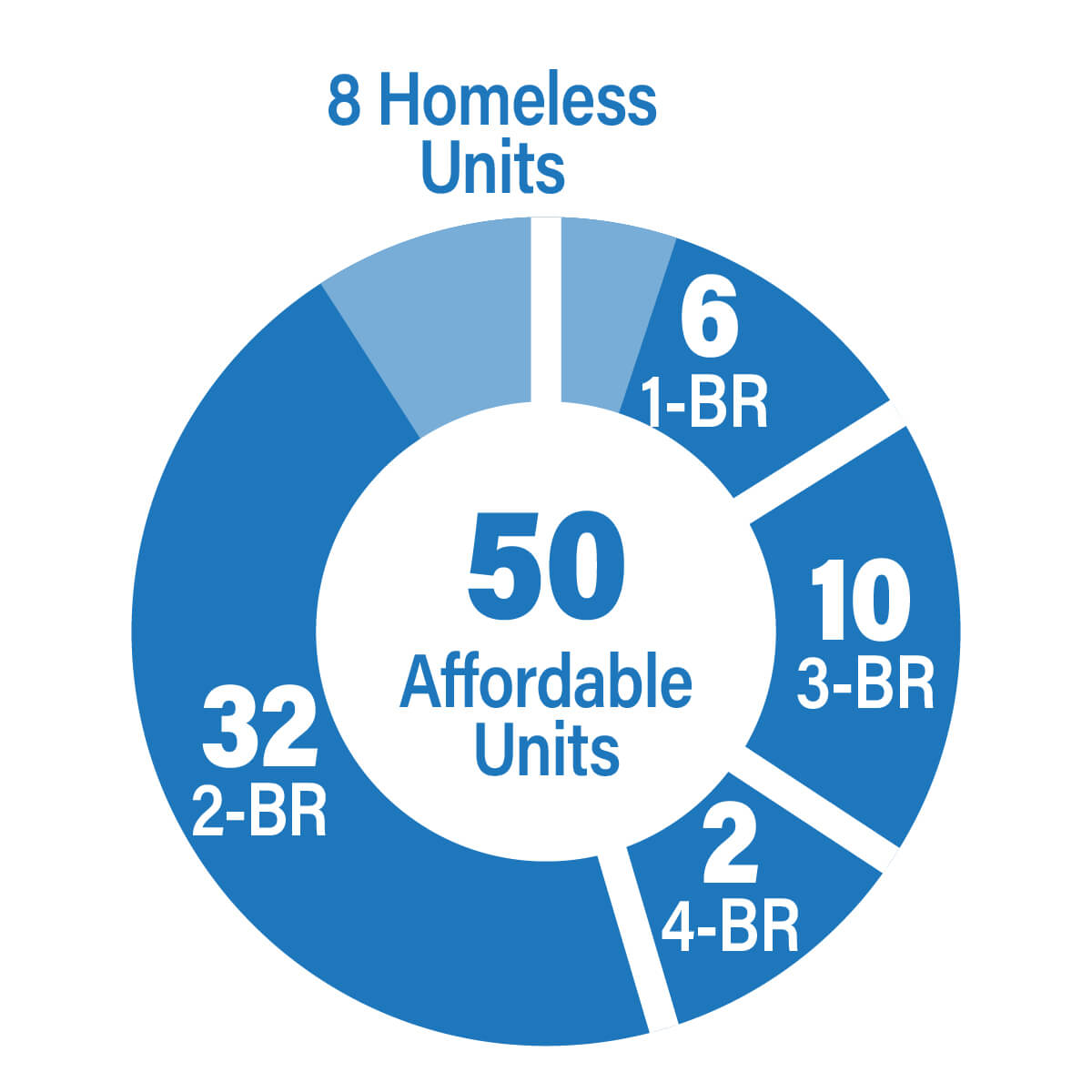Roosevelt Residences
- Category
- Residential
- Location
- Utica, NY
-
- Client
- Roosevelt Residences, LLC
-
- Date Completed
- June, 2020
The Roosevelt Residences project created fifty units of affordable housing on vacant lots scattered throughout the Corn Hill neighborhood in Utica, New York. A variety of residential structures, primarily standalone traditional 2-family houses, were designed to reinforce and unify the architectural and social fabrics of the neighborhood. The multi-family residences contain a mix of one-, two-, three-, and four-bedroom units configured as either flats or two-story units. A number of each ground-floor unit type provide accessibility to individuals with physical impairments.
The architecture of the individual residential structures reflects a transitional style. The buildings are designed to reflect existing contextual elements of architecture, such as clap board siding, hung windows, and extended gables, which impart a sense of scale and privacy at separate unit entrances, while giving the appearance of a single-family home. The design is intended to bridge the existing gaps of the area landscape with traditional housing forms that both enhance and restore the existing fabric of the neighborhood. Most importantly, the design is intended to convey an expression of community restoration, unity and renewal that is appropriate to its time and place.
Design standards meet those set forth by the NYSERDA Low-Rise New Construction Program which incorporates the NYS Energy Star Certified Homes program. The project is also certified under Enterprise Green Communities. The project took an integrated design approach, in which the funding partners participated throughout the design and construction process. A traditional design-bid-build approach with negotiated construction contract was used to achieve the product.
