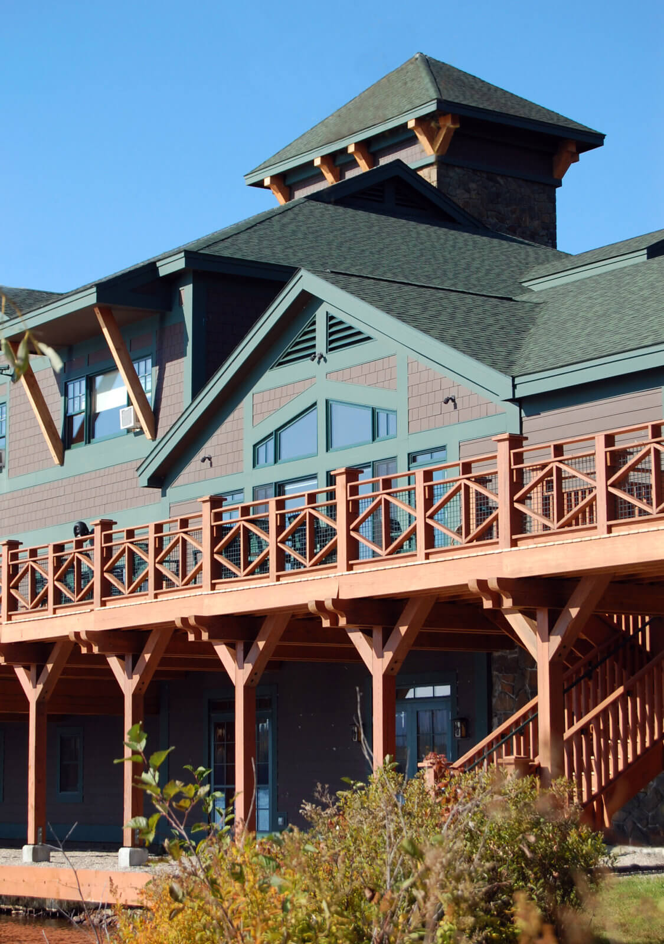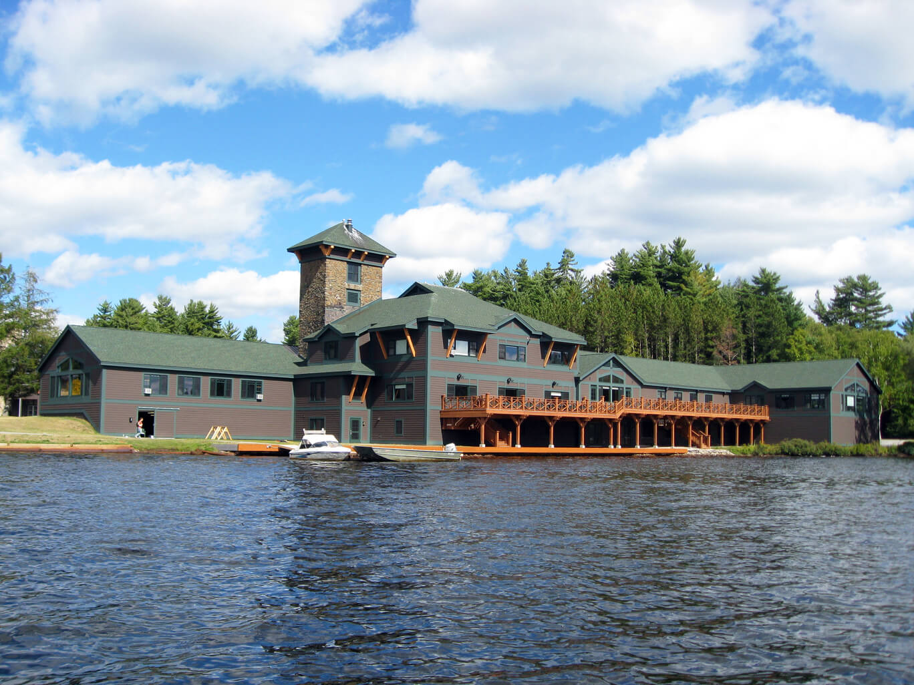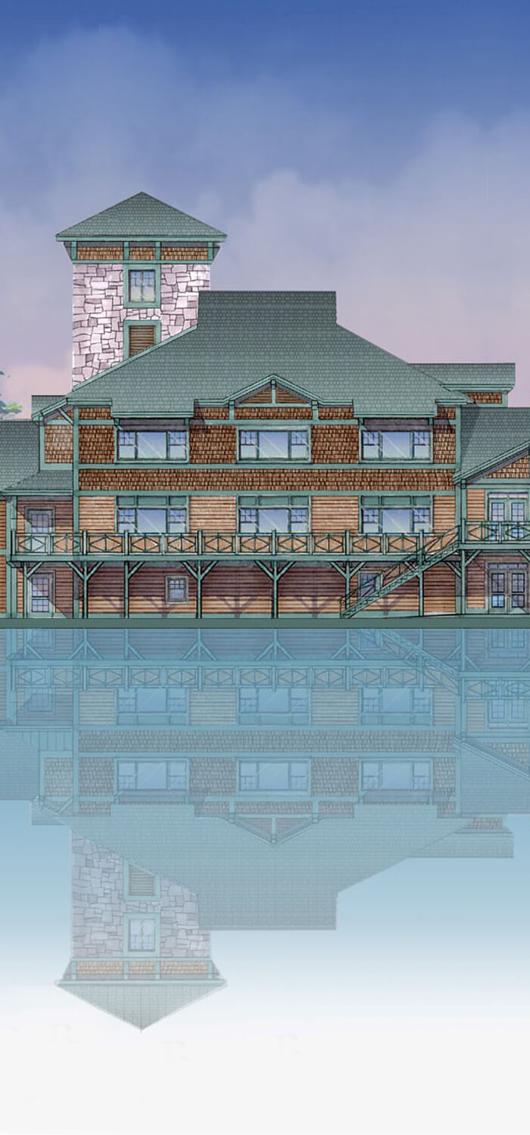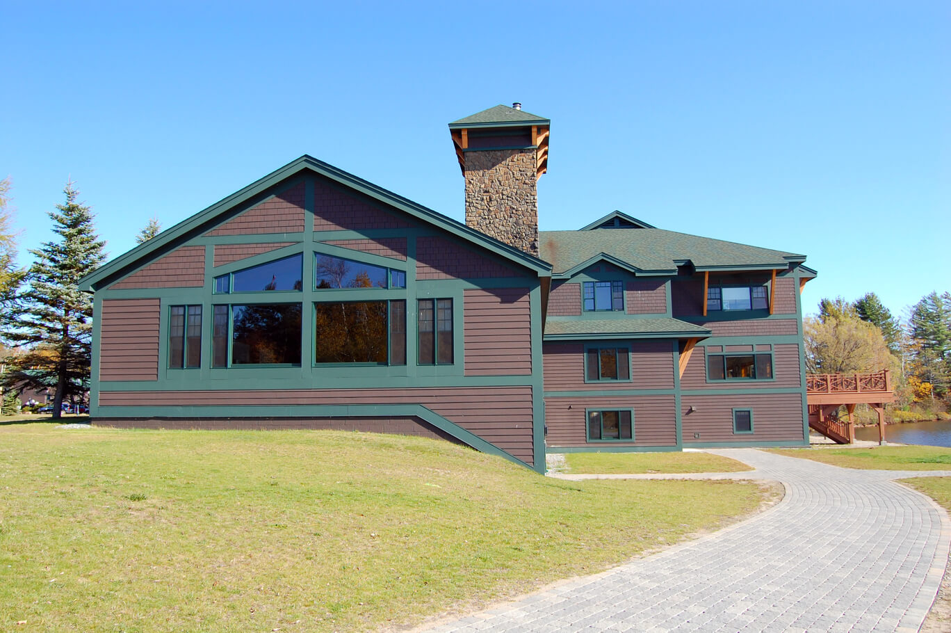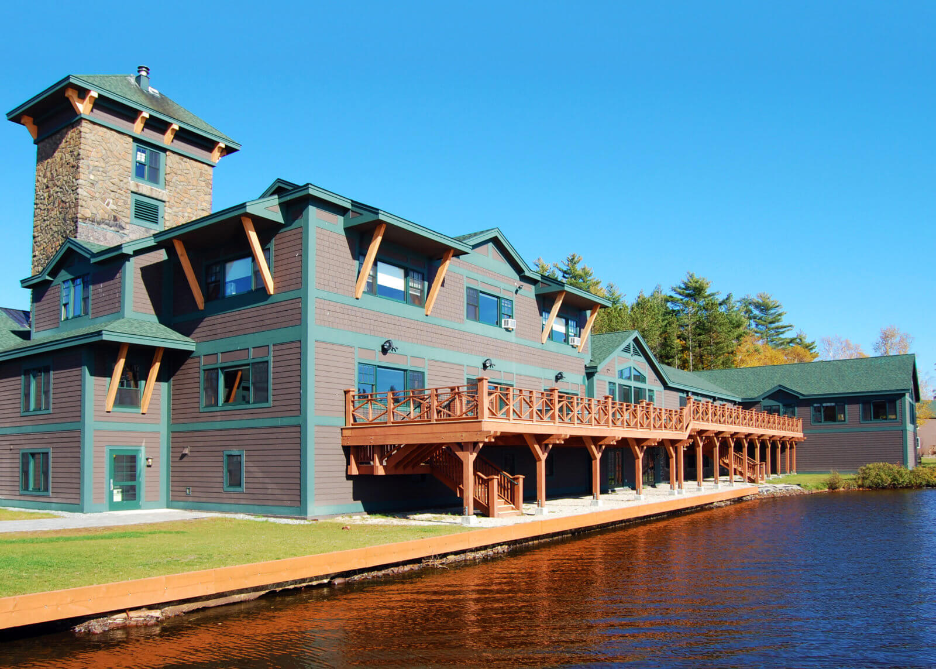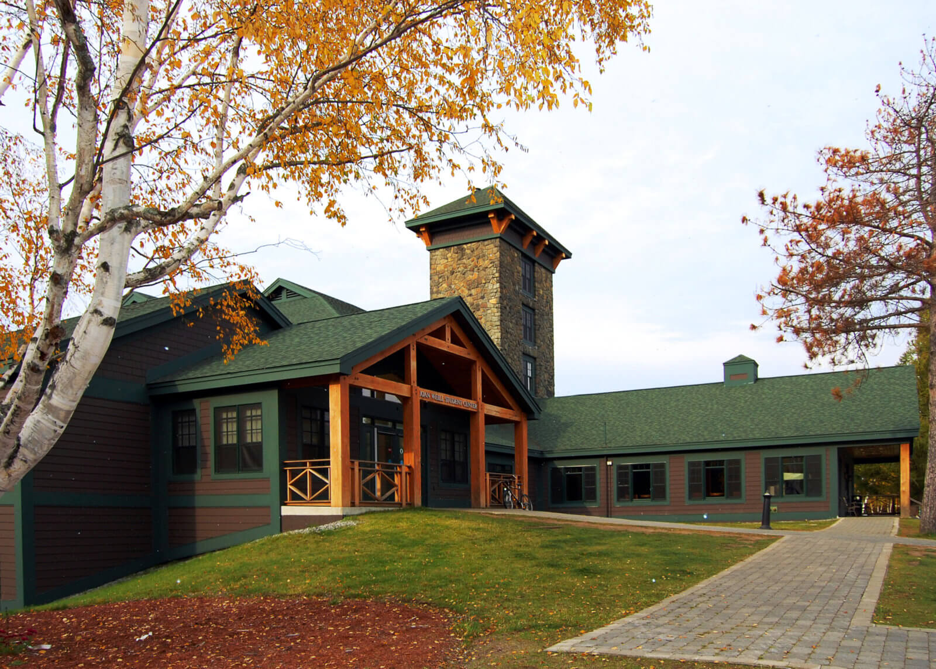Joan Weill Student Center
- Category
- Academic
- Location
- Paul Smiths, NY
-
- Client
- Paul Smith's College
-
- Date Completed
- 2007
- Renovation of a 32,000 SF, 3-story underutilized lakeside structure
- Lake-side village with enclosed main street
In 2003, the Board of Trustees of Paul Smith’s College commissioned Architecteam to undertake a building conditions assessment of a group of connected, but underutilized lakeside structures in order to determine the feasibility for the creation of a new student center. Students and faculty especially felt the increasing need for a student activity center, where campus activities were scattered across a seasonally challenged landscape. The creative reuse of these structures was deemed essential to conserve cost and to preserve the opportunity for lakeside development in this environmentally sensitive location.
In 2006 construction work began on the Joan Weill Student Center. The 32,000-sq. ft., three-story structure included renovation of an existing building and the construction of new program spaces. The center is designed as a lake side village with an enclosed main street. The Main Level functions include lounge and recreation spaces, a snack bar, and dining areas with a large central kitchen commissary. An expansive exterior deck provides opportunities for outside dining at the water’s edge. The lower level provides spaces for student activities, health care offices, and the campus bookstore. The upper level contains space for after hours gatherings with spectacular mountain views and sunsets over Upper St. Regis Lake.
