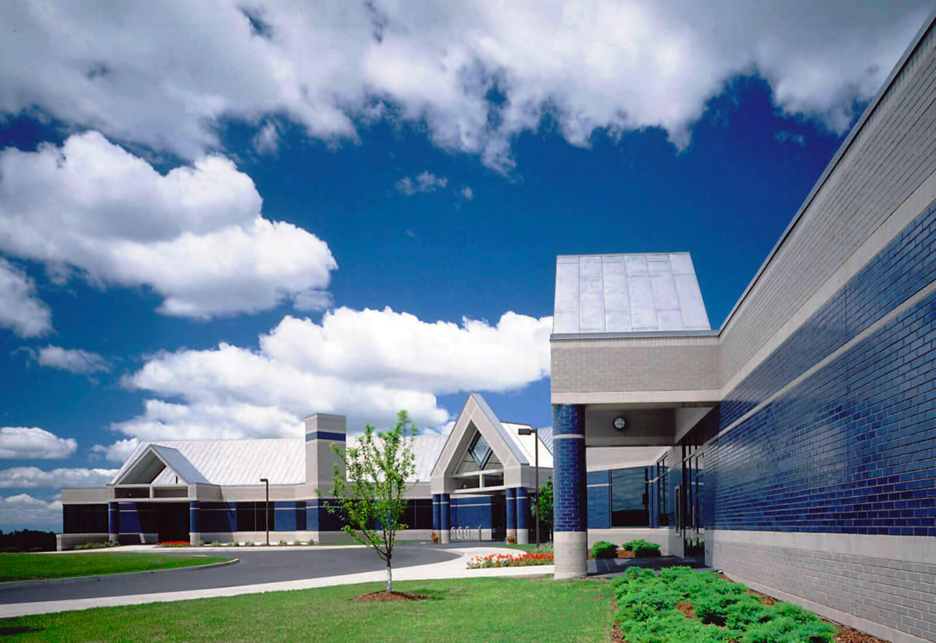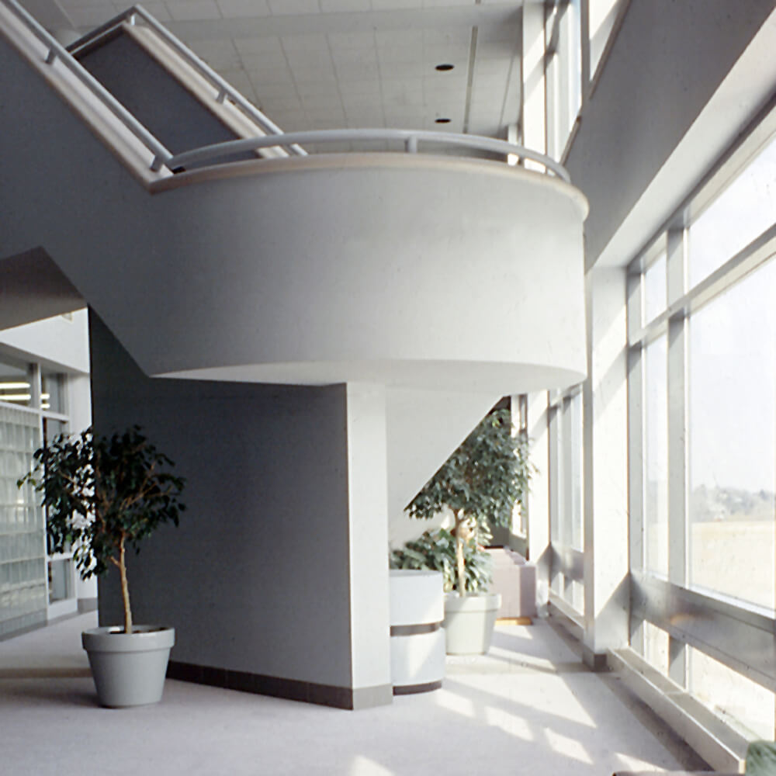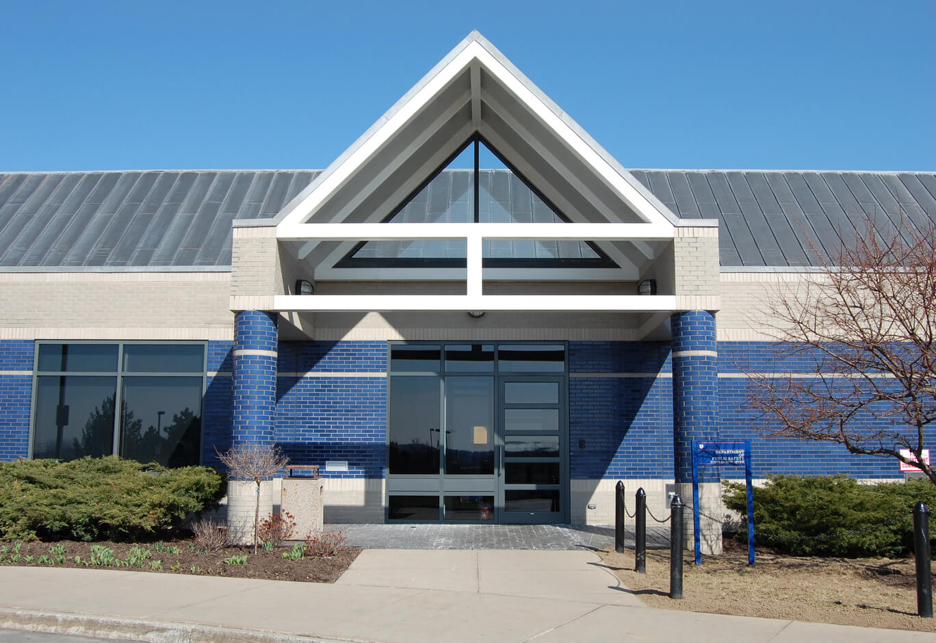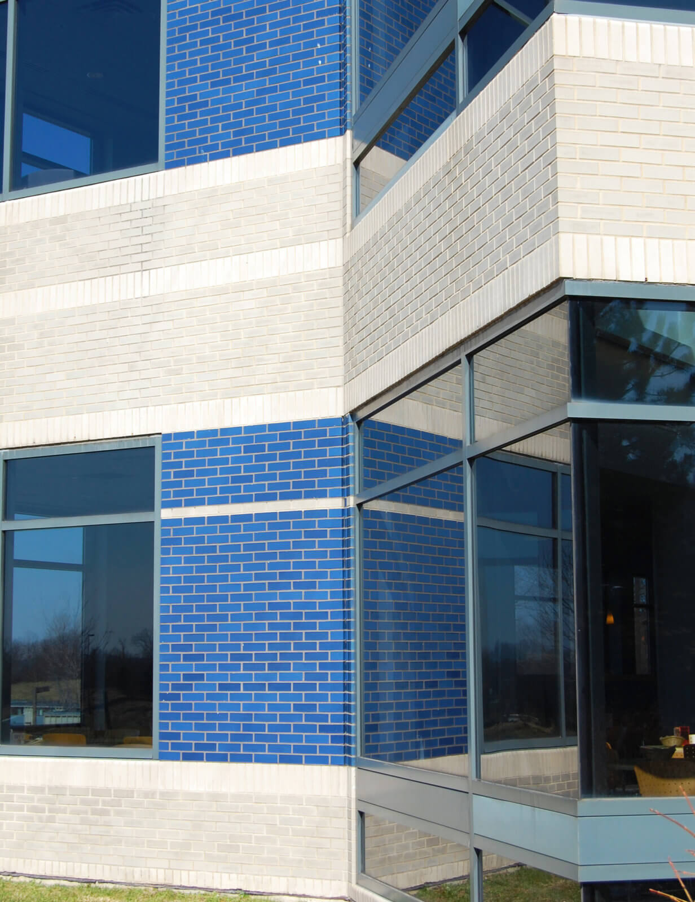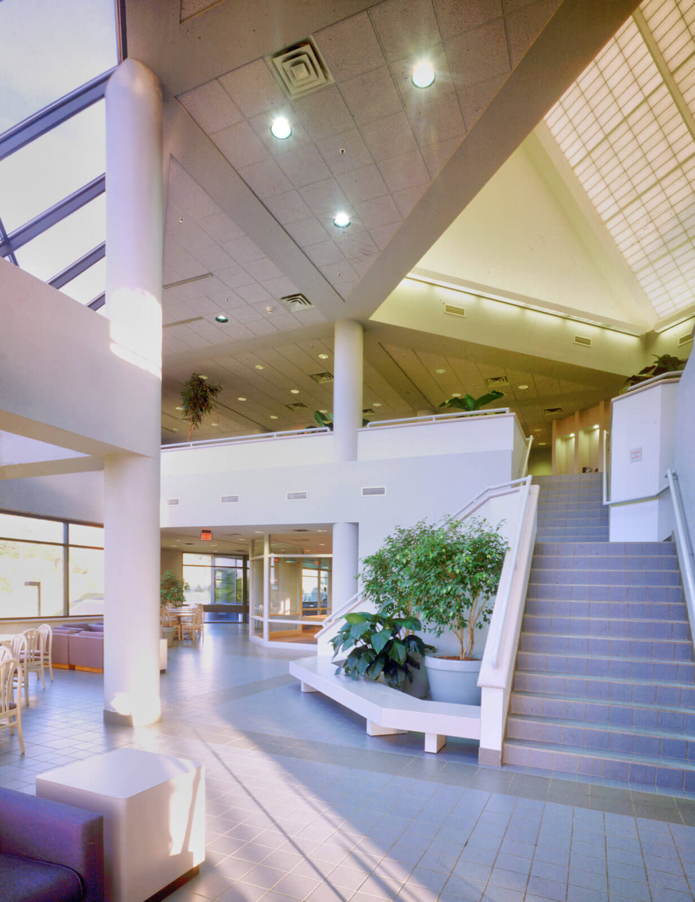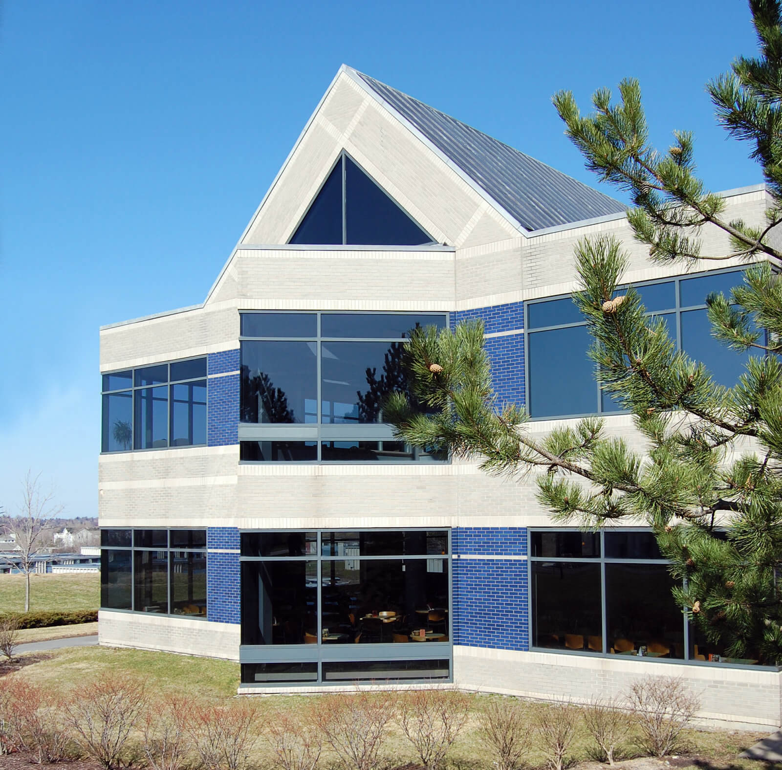Ann and Alfred Goldstein Student Center
- Category
- Academic
- Location
- Syracuse, NY
-
- Client
- Syracuse University
-
- Date Completed
- November 1989
- 39,000 SF new student activity center
- Serves Syracuse University’s South Campus
Architecteam was commissioned to design a 39,000 S.F. steel-framed hillside student activity center to serve a large student community on Syracuse University’s South Campus. Architecteam provided guidance during the University led programming phase and followed with conceptual designs for the University’s review.
Work then proceeded into the design development phase and finally construction documentation. The client negotiated a construction contract agreement with a general contractor early in the design process, which gave us the opportunity to work closely with the contractor to meet the agreed upon budget. Long lead-time items could also be ordered early, which greatly enhanced our schedule. The design solution is wing shaped in plan, with the extensions appearing as outstretched arms to welcome visitors to the building. The exterior is composed of a lead-coated copper standing seam roof, and a combination of clay-coated gray brick and cobalt blue glazed brick. Architecteam provided all interior design services. The building has become a main street for university students and staff. It provides a variety of services including a bookstore, post office, cafeteria dining, lounges, meeting rooms and game and exercise spaces. The facility also serves as the transportation center to the main campus.
