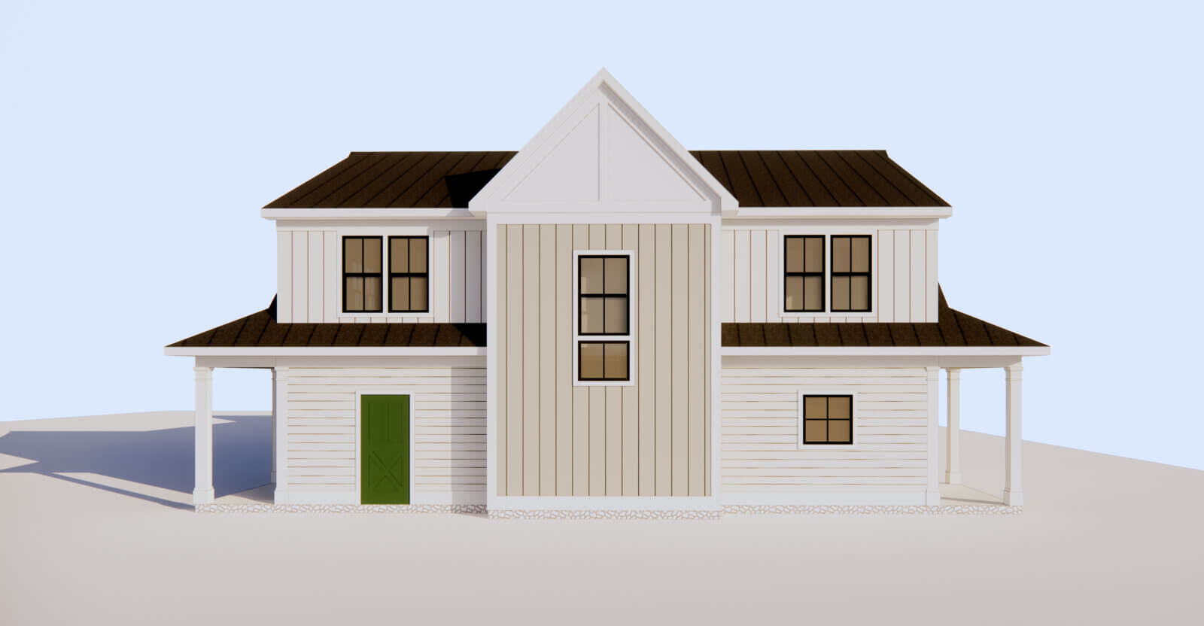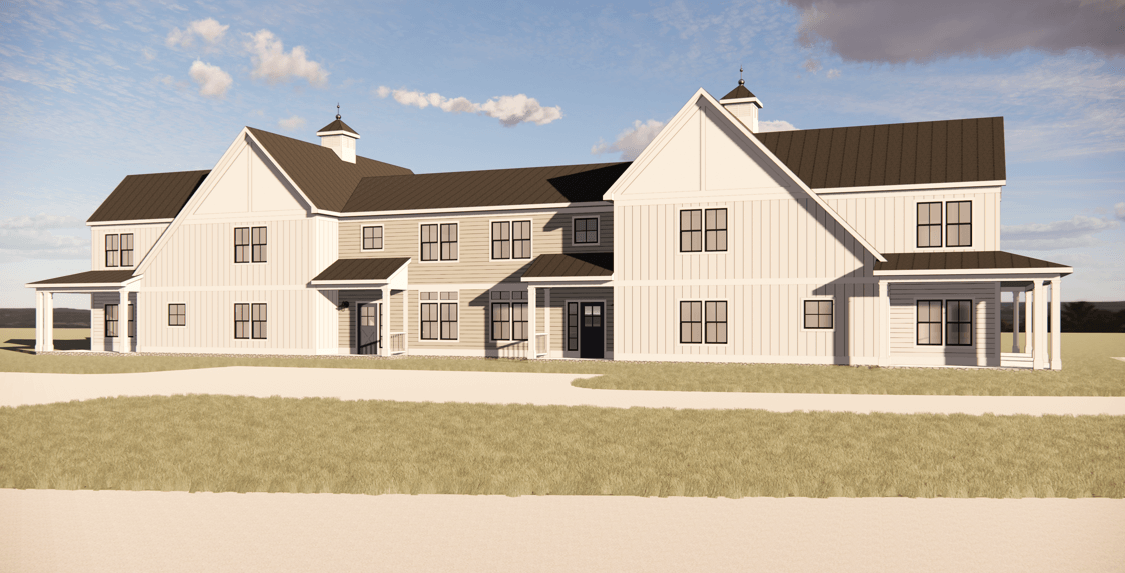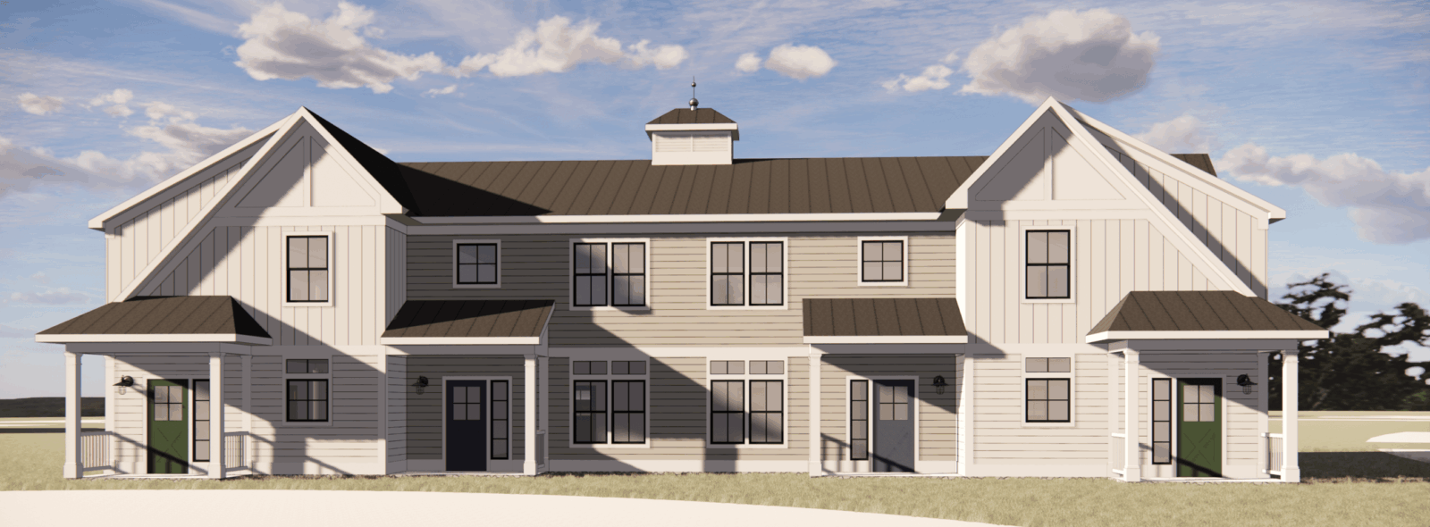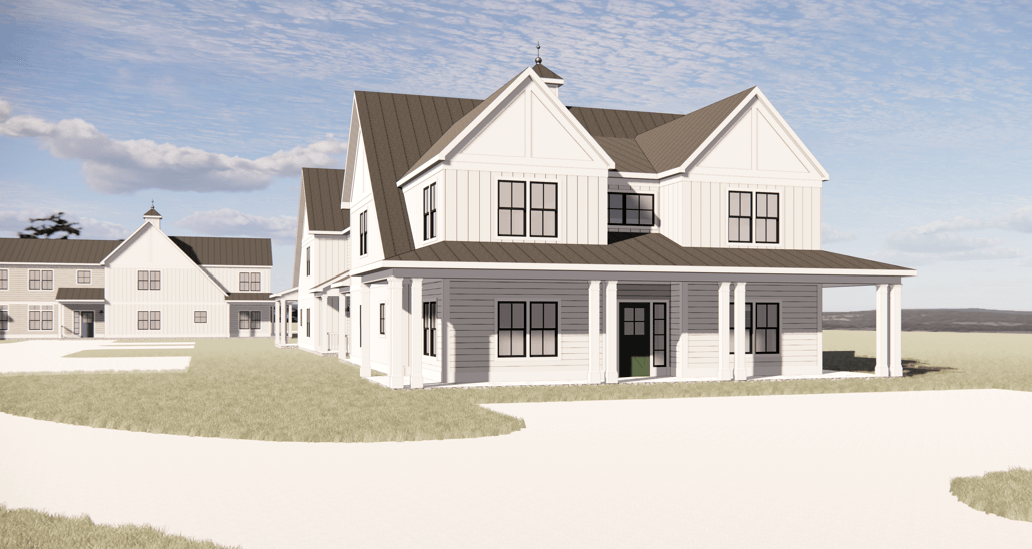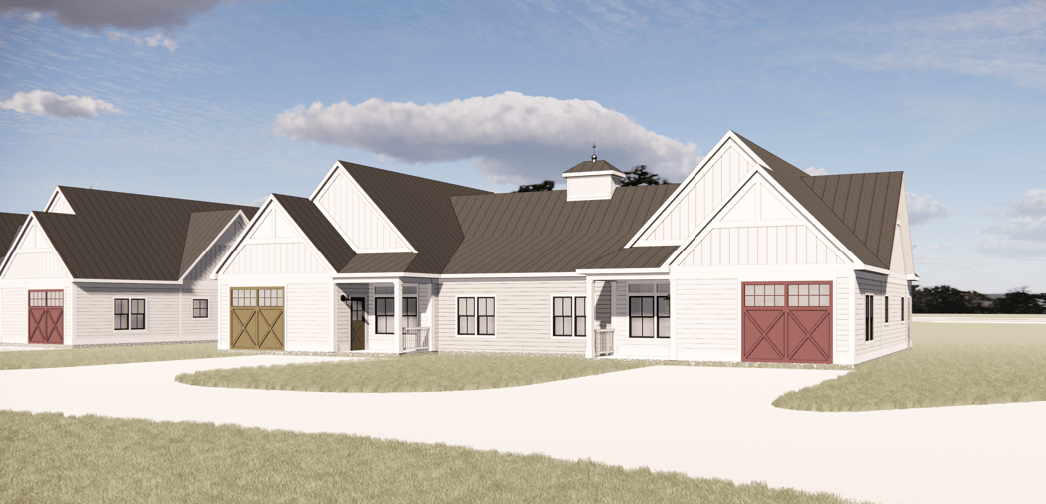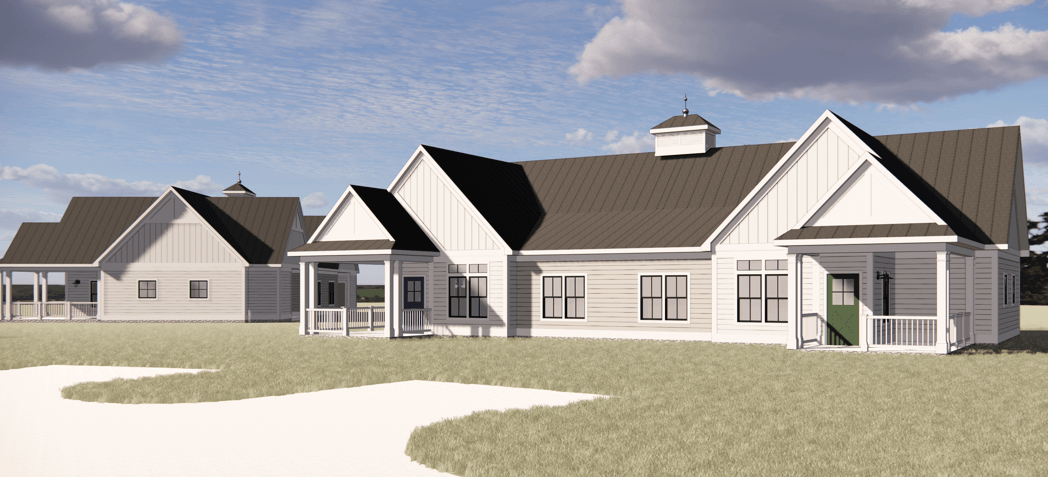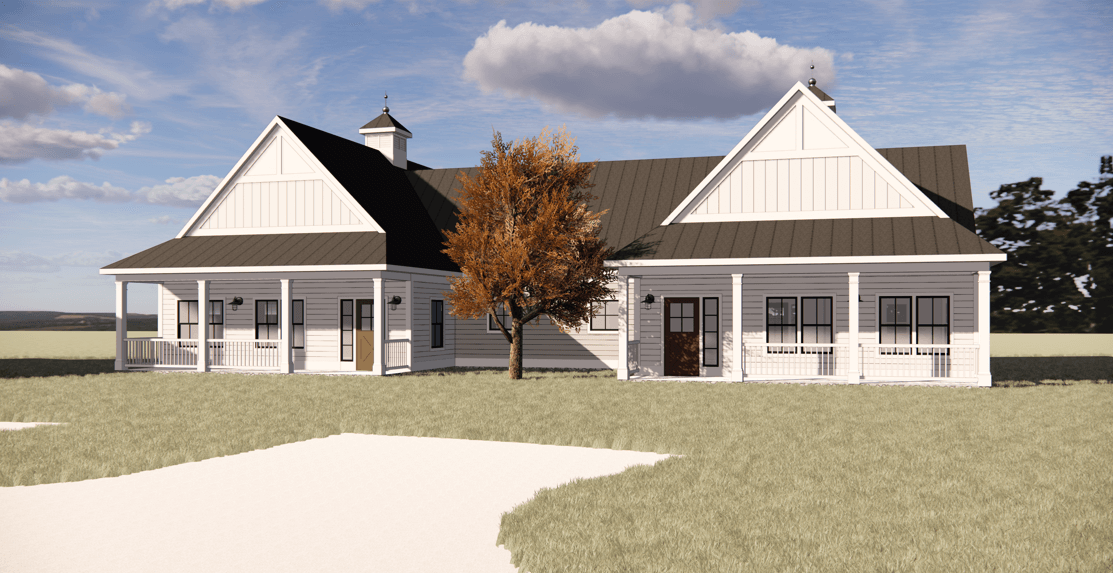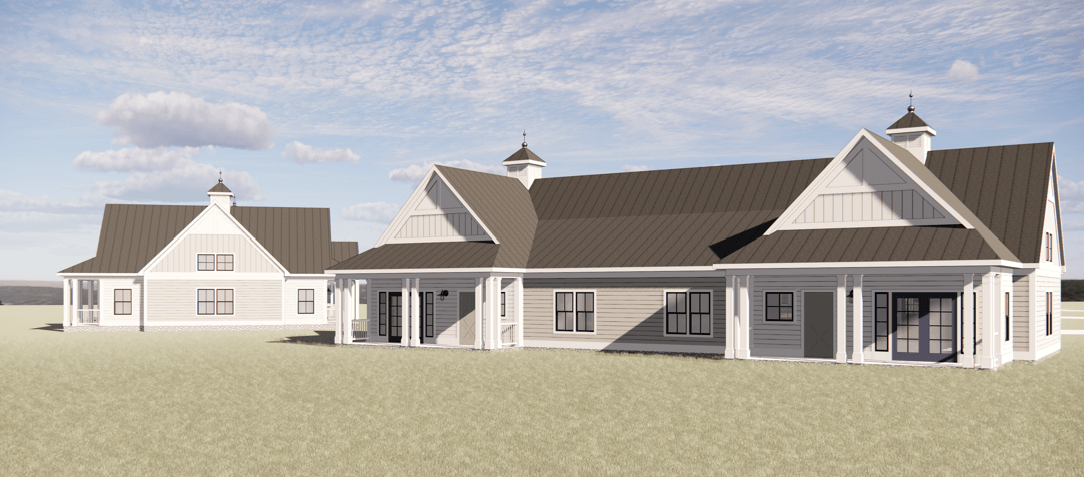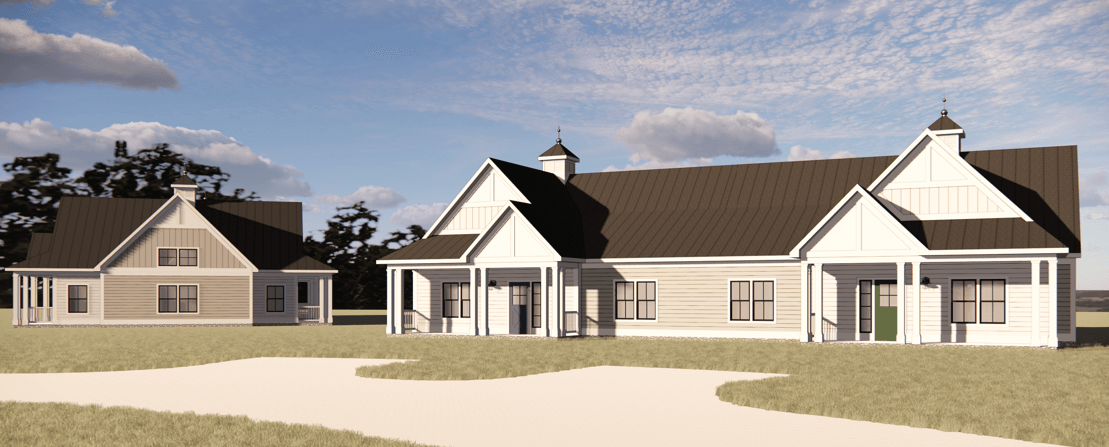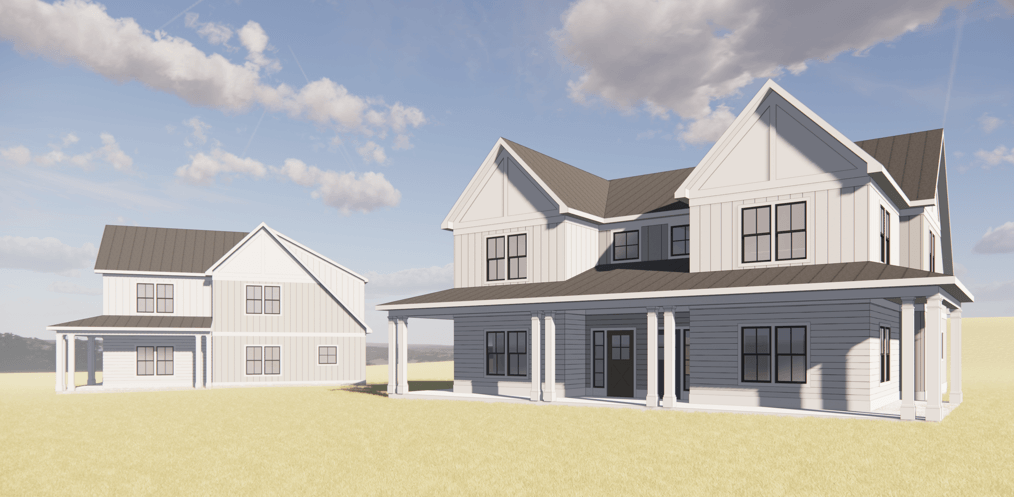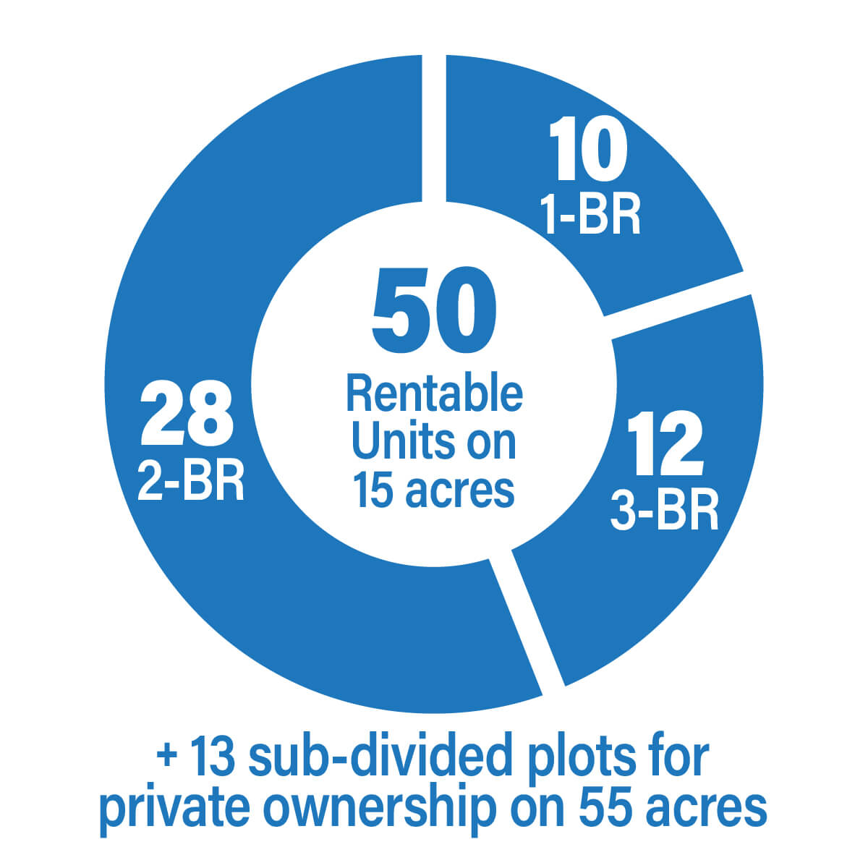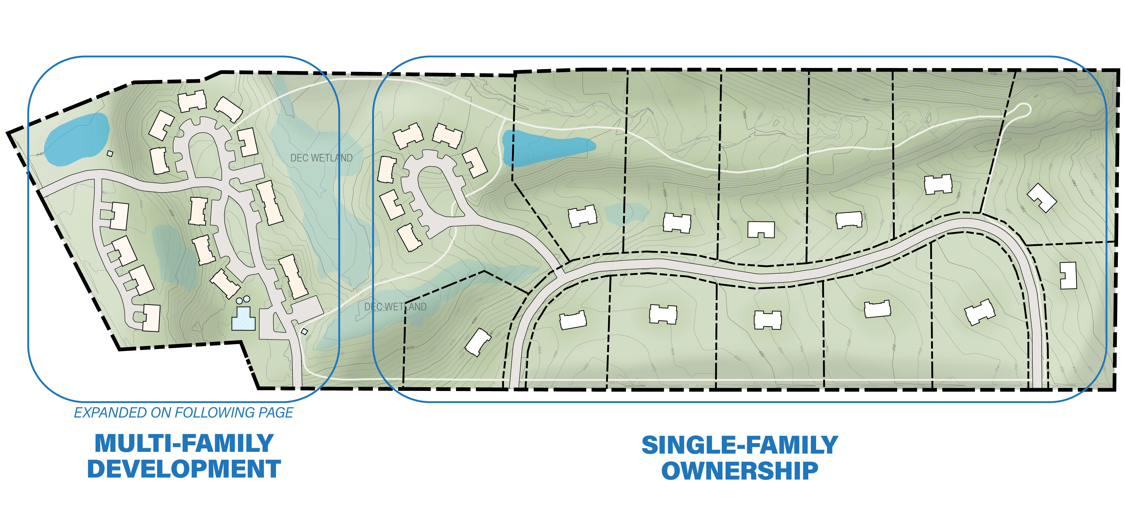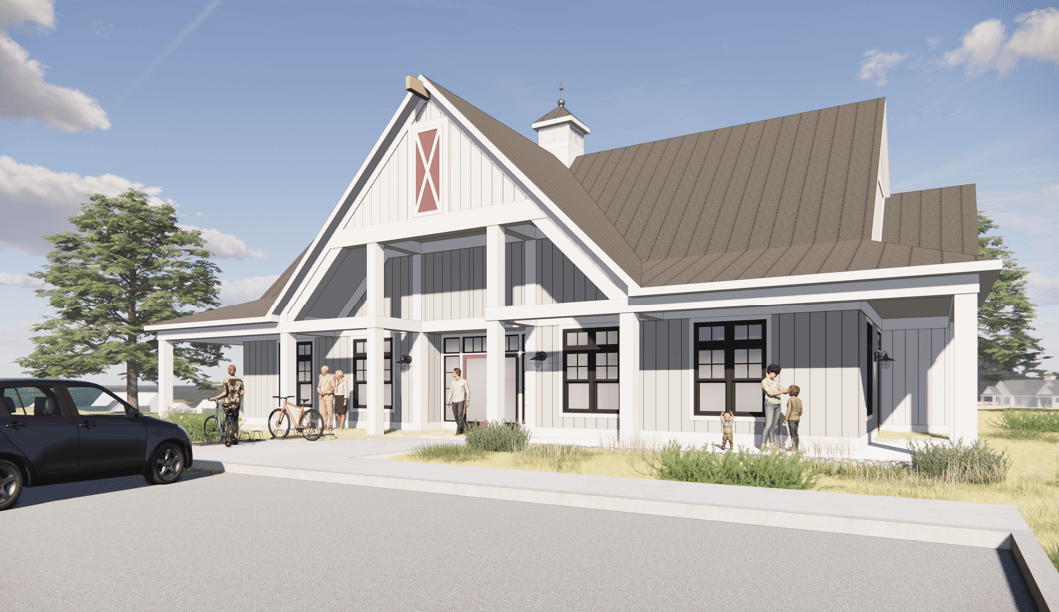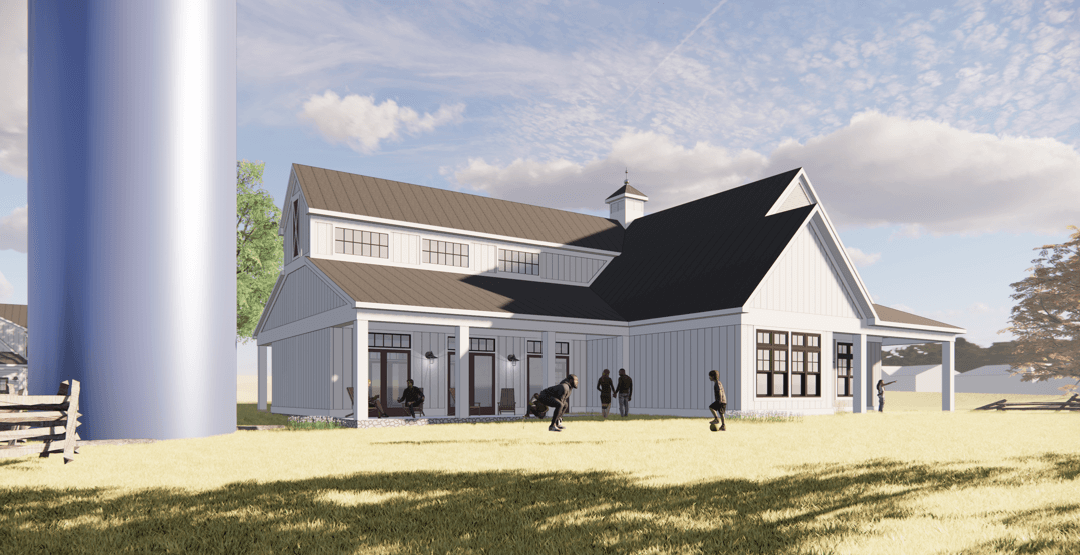Agrihood Housing Development Concept
- Category
- Conceptual, Residential
- Location
- Central New York
-
- Date Completed
- Unbuilt
This project was conceived as a farmhouse-style development composed of multi-family apartments and individual lots for private ownership in a town in Central New York. The project would be composed of 50-units of multi-family, market-rate housing on 15 acres; the remaining 55 acres would be subdivided into generous lots for single-family homeownership. The project would create a variety of living arrangements including one-, two- and three-bedroom floor plans designed with stay-at-home professionals in mind.
The dwelling units of the multi-family development are contained in stand-alone traditional two-family houses, townhouses, and apartment structures to offer residents a variety of living options. All ground-level units would provide accessibility to individuals with physical impairments. Project amenities would include walking trails, a community garden, and a farm-style resident center.
The architecture of the development reflects a farmhouse-style, intended to reinforce the landscape of the surrounding agrarian community. The buildings are designed to reflect rural elements of architecture, such as board and batten and clap board siding, hung windows, and standing seam roofs. The project is designed to attract professionals and retirees who wish to live in a community setting but with the serenity and broad vistas of the countryside.
Design standards for the project would meet those set forth by a nationally recognized standard for sustainability and energy efficiency. An integrated design approach in which the funding partners would participate in the design and construction process would be used. The project goal would be to create attractive, meaningful architecture that is a good neighbor within the context of the environment; energy efficient, operationally cost-feasible and providing its residents with a healthy living environment.
